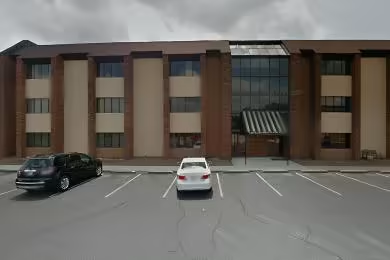Industrial Space Overview
Separately, there is a 120,000-square-foot warehouse with 10 acres of land. Its exterior consists of concrete tilt-up walls and a metal roof. Inside, there is open warehouse space with a 32-foot clear height, 8 dock-high loading doors, 2 grade-level doors, and a two-story office area. Amenities include LED lighting, a sprinkler system, HVAC in the office area, and ample parking. The warehouse is easily accessible with its proximity to major highways and transportation routes. It also has ample loading and unloading space. Utilities such as water, sewer, electricity, and natural gas are available. Additional features include an ESFR sprinkler system, an energy-efficient building envelope, skylights, a security system, a truck court, and storage and staging areas. The warehouse is situated in an industrial park with convenient access to amenities and services.


