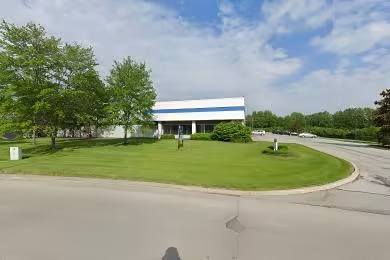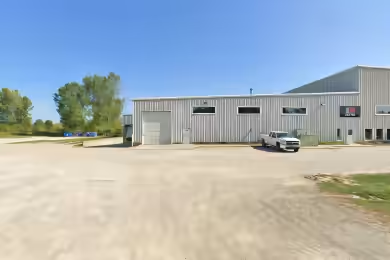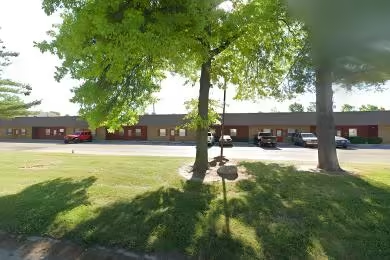Industrial Space Overview
Building 210 offers an impressive 23,689 SF of industrial space, perfect for businesses seeking cold storage solutions. Located in Indianapolis, IN, this facility features modern upgrades, including a new refrigeration system and LED lighting. The property is currently available for lease, providing a flexible option for various industrial uses. With easy access to major highways, this location is ideal for logistics and distribution operations.
Core Specifications
Building Size: 190,819 SF | Lot Size: 9.44 AC | Year Built/Renovated: 1967/2003 | Construction Type: Masonry | Sprinkler System: Wet | Power Supply: 400 Amps, 480 Volts, Phase 3.
Building Features
- Clear Height: 19’
- Column Spacing: 40’ x 40’
- Warehouse Floor: 6”
- Exterior Dock Doors: 26
- Standard Parking Spaces: 200
Loading & Access
- 3 Loading Docks
- 1 Drive Bay
- Ample auto & trailer parking on site
Utilities & Power
Power Supply: 400 Amps, 480 Volts, Phase 3. Water and Sewer: City services available.
Location & Connectivity
Building 210 is strategically located less than 1 mile from I-70, providing convenient access to I-465, Downtown Indianapolis, and the Indianapolis International Airport. This prime location enhances logistical efficiency for businesses.
Strategic Location Highlights
- Proximity to Major Highways: Less than 1 mile to I-70 and I-465.
- Access to Transportation: Close to Indianapolis International Airport.
- Logistical Hub: Ideal for distribution and cold storage operations.
Security & Compliance
Compliance: Meets local building codes and safety regulations.
Extras
Renovation Potential: Recent upgrades include new exterior paint and LED lighting. Future improvements planned for refrigeration systems.








