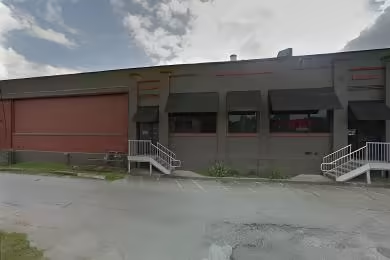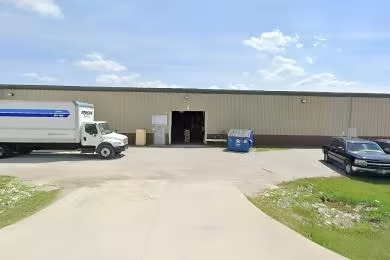Industrial Space Overview
The warehouse's interior boasts an impressive 30-foot clear height, providing ample vertical space for operations. Its vast column spacing of 50 feet x 50 feet, combined with bay sizes of 50 feet x 50 feet, ensures efficient and flexible space utilization. Access is facilitated by 10 grade-level loading docks equipped with levelers and seals, as well as 2 drive-in doors with similar amenities.
Other building features include an ESFR sprinkler system for fire protection, forced air gas heat for temperature control, and a robust electrical service of 480V, 3-phase, 1200 amps. LED lighting illuminates the workspace, while 24/7 access allows for flexible operations.
The site is well-equipped with a concrete truck court and ample parking. It is fully fenced and gated for added security and privacy. The property is zoned for heavy industrial use, providing a wide range of potential operations.
Additional amenities include 1,000 square feet of on-site office space, a break room, restrooms, emergency eyewash and shower stations, and a comprehensive security system for peace of mind.
Strategically situated in a major industrial park, the warehouse enjoys excellent access to major highways, public transportation, and a strong labor market. Its central location further enhances its connectivity and accessibility.
Overall, this industrial property offers a highly flexible and well-equipped space for a variety of industrial uses. Its modern features, ample space, and strategic location make it an ideal choice for businesses seeking a functional and efficient operating environment.





