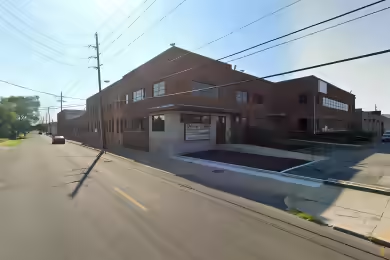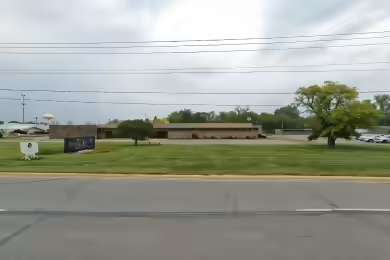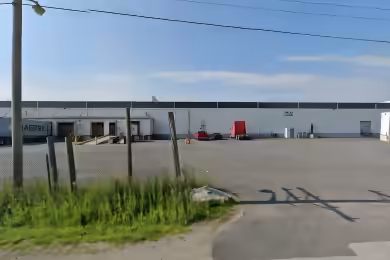Industrial Space Overview
1428 W Henry St offers a remarkable opportunity for businesses seeking industrial space in Indianapolis. With a total of ± 260,986 SF available, this property features a suite of 43,000 SF that includes secure outdoor storage. The site is situated on 10.92 acres and is zoned I-2, making it suitable for a variety of industrial applications. Immediate access to Downtown Indianapolis via I-70 enhances its appeal for logistics and distribution operations. Renovations are currently underway to further improve the facility's functionality and aesthetics.
Core Specifications
Building Size: 260,986 SF
Lot Size: 10.92 AC
Year Built: 1902
Construction Type: Masonry
Sprinkler System: Wet
Power Supply: 2,500 Amps, 480 Volts, Phase 3
Building Features
- Clear height: 26’
- Drive-in bays: 11
- Exterior dock doors: 9
Loading & Access
- Dock-high doors available for easy loading and unloading.
- Ample truck court space for maneuvering.
- Convenient parking with 200 standard spaces.
Utilities & Power
Utilities: City water and sewer services available.
Power: Equipped with phase 3 power, suitable for heavy industrial use.
Location & Connectivity
1428 W Henry St is strategically located with immediate access to major highways, including I-70, facilitating efficient transportation and logistics. The property is also in proximity to public transit options, enhancing accessibility for employees and clients alike.
Strategic Location Highlights
- Proximity to Downtown Indianapolis for business operations.
- Easy access to major highways for logistics and distribution.
- Located in a growing industrial area with potential for expansion.
Security & Compliance
Compliance: Meets local zoning and safety regulations.
Extras
Renovation potential for customized space usage. Includes dedicated office space of 2,000 SF.





