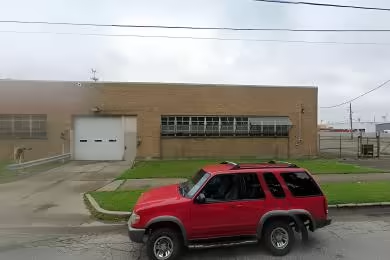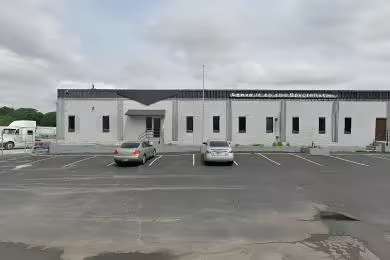Industrial Space Overview
Equipped with 12 loading docks, a 90-foot wide by 400-foot deep truck court, and a parking ratio of 0.58/1,000 square feet (50 spaces), the property ensures efficient loading, unloading, and transport operations. The warehouse utilizes tilt-up concrete construction and a metal roof, while LED lighting and an ESFR sprinkler system ensure a bright and safe working environment.
Inside, the versatile floor plan allows for customized layout and space utilization. The warehouse is equipped with modern material handling equipment, including forklifts, pallet jacks, and conveyors, to facilitate efficient material handling and storage. The availability of electricity (1,200 amps, 480 volts, 3-phase), natural gas, water, and sewer utilities ensures seamless operations within the warehouse.
Additional features include 24-hour security, an on-site management office, and a strategic location with convenient access to major highways and transportation routes. The flexible lease terms cater to diverse business needs, offering immediate occupancy options for tenants.





