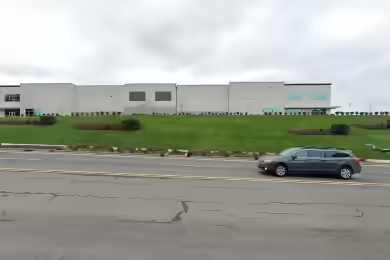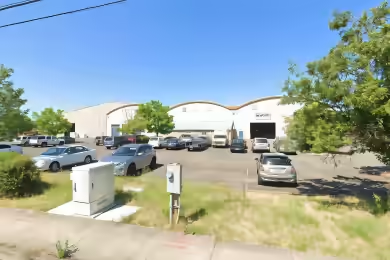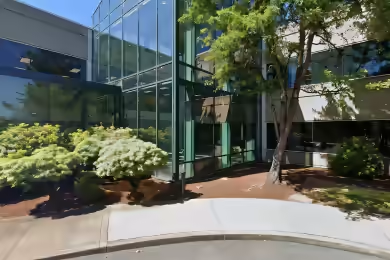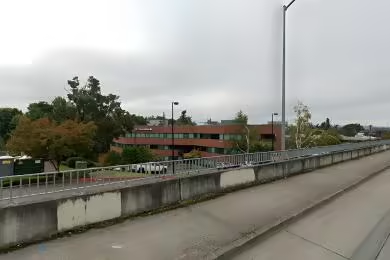Industrial Space Overview
Expansive open warehouse areas and ample office space are available in this 57,811 SF industrial facility. Equipped with heavy power and multiple ingress & egress points for semi traffic, this property is designed for efficiency. The space is plumbed for compressed air and features a sprinkler system throughout. With several large roll-up doors, warehouse heat, and LED lighting, this facility is ready for immediate use. Located in the heart of Polk County’s industrial core, it has served as a primary manufacturing facility since 1981, making it a vital part of the local economy.
Core Specifications
Building Size: 60,000 SF, Lot Size: 3.72 AC, Year Built: 1981, Construction: Reinforced Concrete, Sprinkler System: Wet, Power Supply: 1,600 Amps, 480 Volts, Phase 3.
Building Features
- Clear Height: 24’
- Standard Parking Spaces: 93
Loading & Access
- Several large roll-up doors for easy access
- Truck court designed for efficient loading and unloading
Utilities & Power
Power Supply: 1,600 Amps, 480 Volts, Phase 3. The facility is equipped with essential utilities to support various industrial operations.
Location & Connectivity
Strategically located in Independence, OR, this property offers easy access to major roads and highways, enhancing logistical efficiency for businesses. The site is well-connected to the local transportation network, facilitating smooth operations.
Strategic Location Highlights
- Proximity to major highways for quick distribution
- Established industrial area with a strong workforce
- Access to local suppliers and services
Security & Compliance
Compliance with local industrial regulations ensures a safe and efficient working environment.
Extras
Renovation potential exists for businesses looking to customize the space to their needs.






