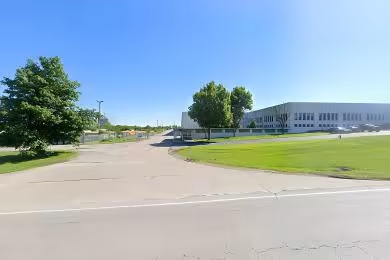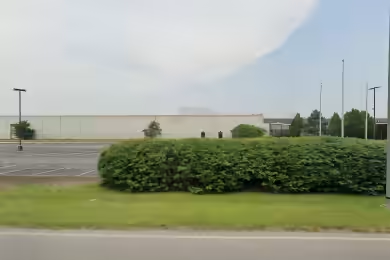Industrial Space Overview
Core Specifications
Building Features
- Clear Height: 40’
- Column Spacing: 48’ x 56’
- Warehouse Floor: 7”
- Exterior Dock Doors: 111
- Standard Parking Spaces: 256
Loading & Access
- 58 Loading Docks
- 4 Drive Ins
- New sidewalks
- Space is in Excellent Condition
- Upcoming improvements to Mt Zion Road
- Minutes from I-71/I-75
Location & Connectivity
Strategic Location Highlights
- Proximity to I-71/I-75 for quick transportation
- Located in a growing industrial area
- Access to a skilled workforce in the region





