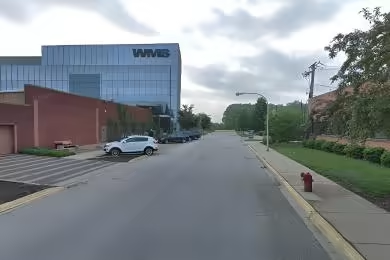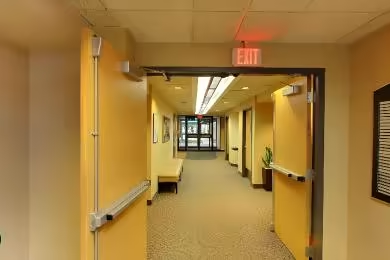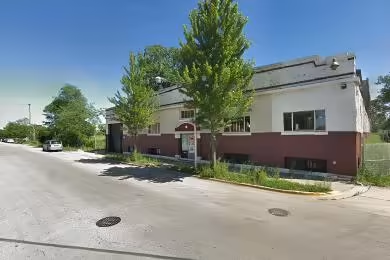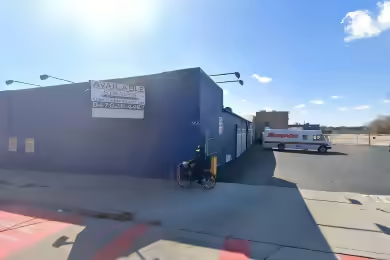Industrial Space Overview
Huntly Phase III offers a remarkable opportunity for businesses seeking industrial space in a prime location. With a total size ranging from 22,920 to 45,840 SF, this property is designed to accommodate a variety of operational needs. The facility features a clear height of 24 feet, ensuring ample vertical space for storage and operations. Located in Huntley, IL, this property is strategically positioned for easy access to major transportation routes, enhancing logistical efficiency.
Core Specifications
Building Size: 45,840 SF | Lot Size: 10.97 Acres | Year Built: 2024. This property is designed to meet modern industrial standards, making it an ideal choice for businesses looking to expand or relocate.
Building Features
- Clear Height: 24’
- Drive-In Bays: 13
- Standard Parking Spaces: 86
Loading & Access
- 4 Loading Docks
- 13 Drive-In Doors (14’x14’)
- Truck Court for easy maneuverability
Utilities & Power
Power: (2) 600 Amp/480 Volt/3 Phase. This property is equipped with essential utilities to support various industrial operations.
Location & Connectivity
Huntley, IL provides excellent connectivity to major highways, including I-90, facilitating efficient transportation of goods. The location is also well-served by public transit options, making it accessible for employees and clients alike.
Strategic Location Highlights
- Proximity to I-90 for quick access to regional markets
- Growing industrial area with increasing demand
- Access to skilled labor in the surrounding communities
Extras
Sublease space available from the current tenant, with the space in excellent condition and ready for immediate use.





