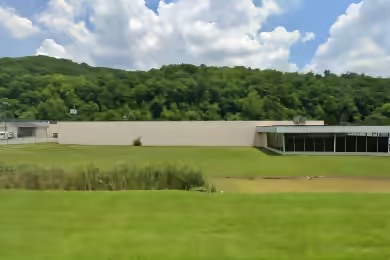Industrial Space Overview
The warehouse is meticulously designed with a steel frame, concrete tilt-up walls, high ceilings, a sprinkler system, and ample natural lighting. It features 12 dock-high loading bays and 2 drive-in doors, facilitating efficient loading and unloading. The concrete floors boast a load capacity of 500 pounds per square foot, while the 40 feet by 40 feet column spacing provides ample flexibility.
The modern office space offers private offices, conference rooms, open workstations, a break room, a kitchen, restrooms, and showers. The property also boasts a large paved yard, a secure truck court with controlled access, and ample on-site parking. Well-maintained landscaping and lighting enhance its professional appearance.
Industrial zoning allows for a wide range of warehouse and distribution activities. Essential utilities include electricity, gas, water, sewer, high-speed internet, and telephone services. The warehouse benefits from 24/7 security monitoring, on-site property management, and proximity to various amenities such as restaurants, shopping, and public transportation.
To request additional information or inquire about our other exceptional properties, please reach out to us through the provided inquiry form.






