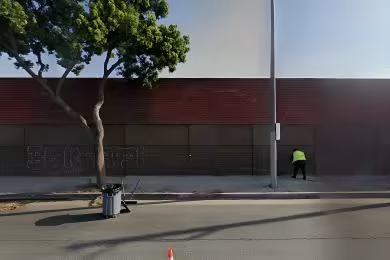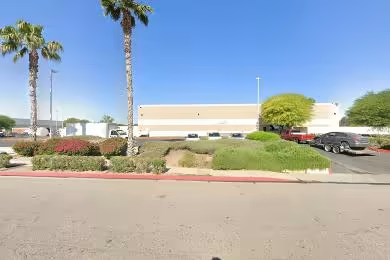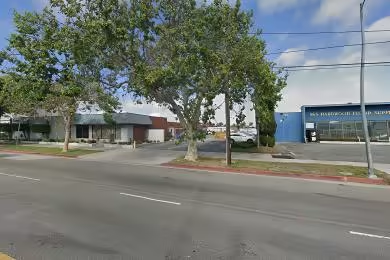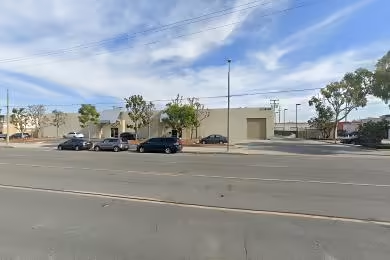Industrial Space Overview
**Warehouse Rental**
**7611 Slater Avenue**
**Specifications:**
* Clear height: 24 feet
* Column spacing: 40 feet x 50 feet
* Bays: 5
* Steel frame construction with concrete tilt-up walls
**Loading/Unloading:**
* 10 loading docks
* 5-foot dock height
* 2 grade-level loading areas
* Truck court fits up to 50 trailers
**Office Space:**
* 2,500 square feet
* Amenities: Air conditioning, restrooms, kitchenette
**Additional Features:**
* LED lighting
* ESFR sprinkler system
* Addressable fire alarm system
* Motion detection and surveillance cameras
* Ample on-site parking
**Utilities:**
* Electric: 800 amps, 3-phase, 240 volts
* Gas: Available on-site
* Water: Municipal supply
**Zoning:**
* Industrial (M1)
**Other Details:**
* Fully fenced and secured with gated access
* Convenient location near major highways
* Close to amenities
* Energy-efficient design
* Ideal for industrial, warehouse, or distribution operations





