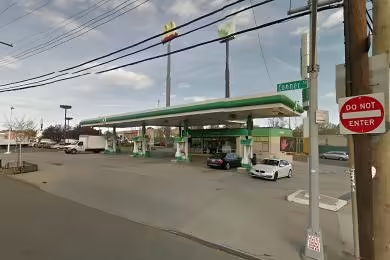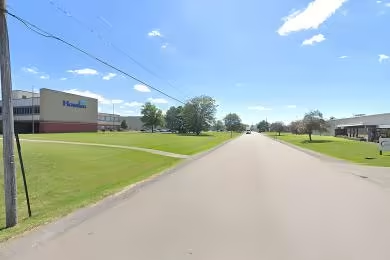Industrial Space Overview
195,000 square foot industrial building available for lease on a 19.22 acre parcel in Hudson, NY. This facility features a clear height of 22'-26' and 40'x40' column spacing throughout, making it suitable for various industrial applications. The property includes ten dock level doors with levelers, one 10'x14' grade level door, and is fully sprinklered. Additional amenities include locker rooms, a cafeteria, and office space, providing a comprehensive solution for your business needs.
Core Specifications
Building Size: 195,000 SF
Lot Size: 19.22 AC
Year Built: 1996
Construction Type: Masonry
Sprinkler System: ESFR
Power Supply: 4,000 Amps, 277-480 Volts, Phase 3
Building Features
- Clear Height: 23’6”
- Column Spacing: 40’ x 40’
- Warehouse Floor: 8”
Loading & Access
- 10 dock-high doors for efficient loading and unloading
- 1 drive-in bay for easy access
- Ample parking with 205 standard spaces
Utilities & Power
Power Supply: 4,000 Amps, 277-480 Volts, Phase 3
Water: County
Sewer: City
Heating: Gas
Location & Connectivity
Strategically located in Hudson, NY, this property offers easy access to major highways and public transit, enhancing logistical efficiency for businesses. Its proximity to key transportation routes facilitates smooth operations and connectivity.
Strategic Location Highlights
- Proximity to major highways for quick distribution
- Access to local labor pool in Hudson
- Growing industrial area with supportive infrastructure
Security & Compliance
Fully sprinklered with ESFR system for fire safety compliance.
Extras
Renovation potential for customized layouts and expansions.



