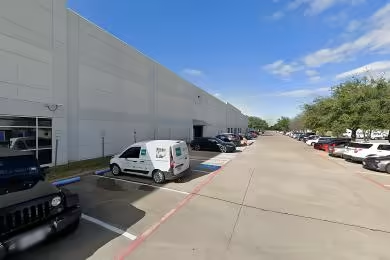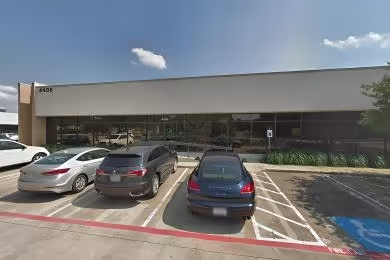Industrial Space Overview
Spanning over 21 acres, the warehouse encompasses an impressive 253,692 square feet of space, featuring clear heights ranging from 32 to 36 feet. Its robust tilt-wall concrete construction ensures durability and resilience. The property is equipped with 36 exterior dock doors and 4 grade-level drive-in doors, facilitating efficient loading and unloading operations.
For tenant convenience, the warehouse includes energy-efficient LED lighting, a state-of-the-art sprinkler system, and a comprehensive HVAC system. Spacious restrooms and a break room provide a comfortable and functional work environment. Ample office and mezzanine space offers flexibility for customized configurations.
The warehouse offers comprehensive features and amenities, including a fully fenced and secured property, 24/7 access and security, and a warehouse management system for seamless inventory management. Racking and shelving options are available to cater to specific storage requirements. Extensive parking spaces and designated truck staging and trailer parking areas ensure efficient vehicle management.
The property is conveniently located near amenities and retail centers, providing easy access to essential services and conveniences. It falls under the heavy industrial (HI) zoning, enabling a wide range of industrial uses, including logistics, distribution, warehousing, and manufacturing.
Public water, sewer, and electricity are readily available, supplemented by natural gas connectivity. The property has undergone a clean Phase I environmental report and complies with all relevant environmental regulations, ensuring safety and compliance.
Flexible lease terms allow for customized arrangements, and the warehouse can be subdivided for smaller requirements. Its strategic location and comprehensive features make it an ideal choice for businesses seeking a robust and functional industrial space.





