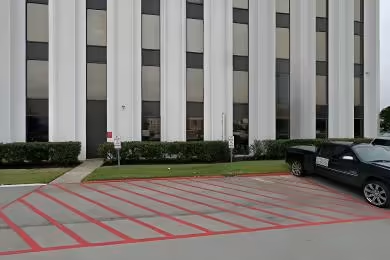Industrial Space Overview
Spanning an impressive 10 acres, this massive 500,000-square-foot complex boasts a cavernous warehouse space of 450,000 square feet, complemented by 50,000 square feet of modern office space. Its soaring 32-foot clear height and ample 50 loading docks, along with two convenient drive-in ramps, seamlessly facilitate loading and unloading operations.
Constructed with the utmost precision and durability, the warehouse boasts a pre-engineered steel frame, 6-inch-thick concrete floors, insulated metal panel walls and roof, and a sprinkler system that ensures the safety of your valuable assets. High-intensity LED lighting illuminates the vast space, while multiple electrical outlets and three-phase power provide ample energy for your operations.
To ensure a comfortable and efficient work environment, the warehouse is equipped with gas-fired unit heaters, evaporative coolers, and ample fresh air circulation. A robust fire protection system, including a sprinkler system, smoke and heat detectors, and fire extinguishers, safeguards the property.
Security measures, such as a gated entrance with access control, 24/7 security monitoring, and motion-activated lighting, ensure the safety of your goods and staff. Additional amenities include an ESFR sprinkler system, cross-docking capabilities, rail access nearby, ample parking for employees and visitors, mezzanine storage areas, and dedicated break rooms and restrooms.
Its coveted location offers easy access to major highways, further enhancing the convenience and efficiency of your business operations. Furthermore, this LEED Gold-certified facility meets the highest environmental standards, ensuring sustainability and cost savings.





