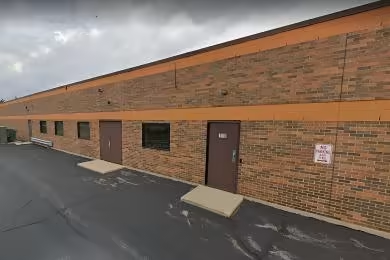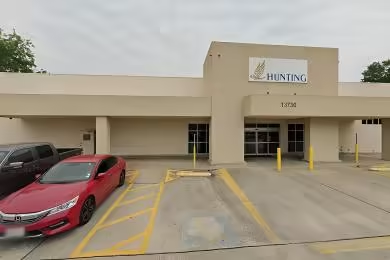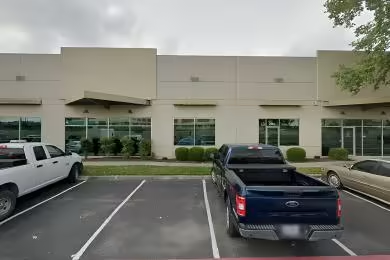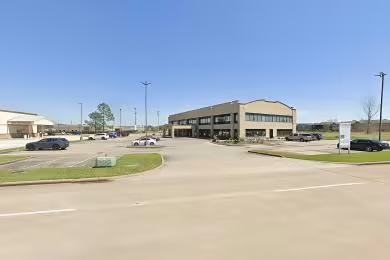Industrial Space Overview
Discover a prime industrial space at 2511 W Mt Houston Rd, offering 24,500 SF of versatile space suitable for a range of business operations. This property features a 20’ clear height and includes 1,000 SF of dedicated office space, making it perfect for both warehousing and administrative functions. With 3 drive-in bays and ample parking, this facility is designed for efficiency and accessibility. Available now, this space is ready for immediate occupancy.
Core Specifications
Building Size: 92,000 SF | Lot Size: 4.60 AC | Year Built: 1985 | Construction Type: Metal | Power Supply: 3 Phase, 1,600 AMPS.
Building Features
Clear Height: 20’ | Warehouse Floor: 7” | Security System: Installed | Fully Fenced Property.
Loading & Access
- 3 Drive-In Bays
- 1 Interior Dock Door
- 1 Exterior Dock Door
- 78 Standard Parking Spaces
Utilities & Power
3 Phase Power with 1,600 AMPS available, ensuring sufficient energy supply for heavy machinery and operations.
Location & Connectivity
Strategically located with easy access to Beltway 8, SH 249, and I-45, this property ensures seamless connectivity for logistics and transportation needs.
Strategic Location Highlights
- Proximity to major highways for efficient distribution
- Access to a skilled labor pool in Houston
- Growing industrial area with increasing demand
Security & Compliance
Compliance with local building codes and equipped with a security system for enhanced safety.
Extras
Renovation potential for customized layouts and improvements to suit specific business needs.








