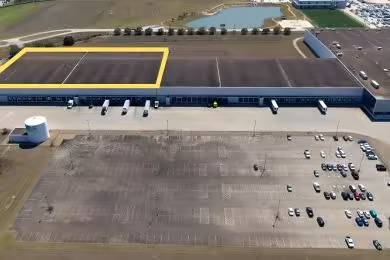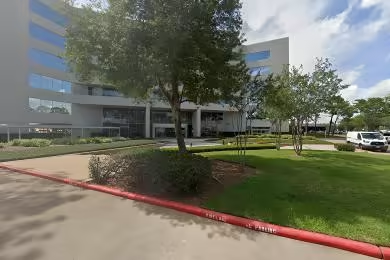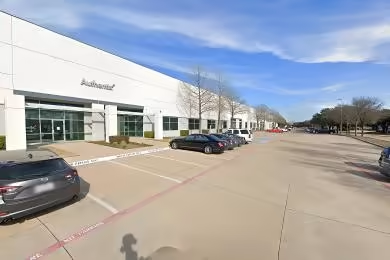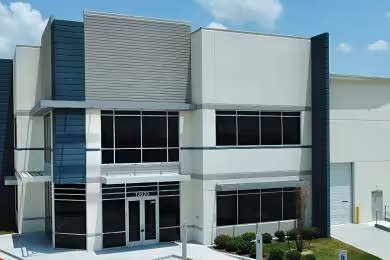Industrial Space Overview
Additionally, a warehouse built in 1981 is also available for lease at the same address. This single-story warehouse features concrete tilt-up walls, a metal roof with insulation, a clear height of 24 feet, column spacing of 40 x 50 feet, dock height doors with levelers, and drive-in doors. It offers approximately 2,000 square feet of office space, including a reception area, private offices, open workspaces, restrooms, and a kitchenette. The warehouse boasts a sprinkler system throughout, LED lighting, an HVAC system, ample parking spaces, and a gated security entrance. The warehouse is currently vacant and available for immediate occupancy.





