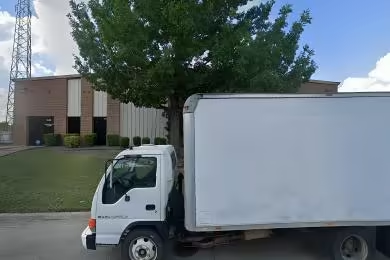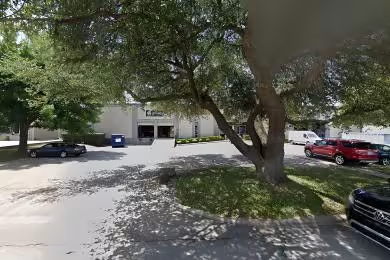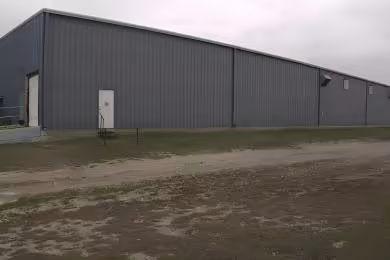Industrial Space Overview
The warehouse spans an impressive 100,000 square feet, boasting a clear height of 30 feet, providing ample storage space. Its 10 loading docks with levelers and seals, 2 drive-in doors, and 1 acre of paved truck court provide efficient loading and unloading capabilities. Additionally, the warehouse features a 5,000-square-foot office space, offering an open floor plan, private offices, meeting rooms, and a break room.
The building is equipped with an ESFR sprinkler system, T5 high bay lighting fixtures with motion sensors, 6 rooftop HVAC units, and ample electrical service, ensuring optimal working conditions. Public utilities for water and sewer are connected, while natural gas service and rail access within 1 mile are available.
The 5-acre site provides a spacious and secure environment. The property is fenced with a chain-link fence, secured by a security gate and monitored by 24/7 surveillance cameras and an on-site security guard. The business park's prime location offers transportation convenience, a skilled labor force, and low property taxes and utility rates, further enhancing its value.





