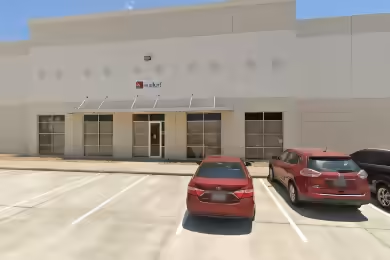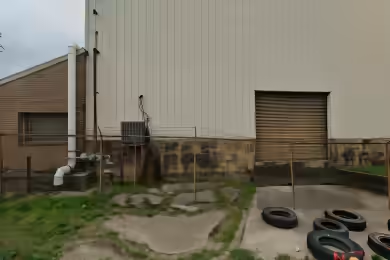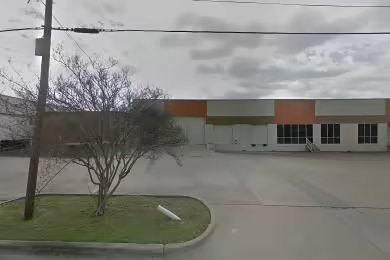Industrial Space Overview
Built in 2005, the well-maintained and updated warehouse boasts impressive specifications, including a 28-foot clear height, 12 loading docks, 4 grade-level doors, and modern amenities such as LED lighting, 10,000 square feet of office space, conference rooms, and a break room.
The 5-acre fenced and gated site offers landscaped grounds, ample truck turning radius, and convenient access to major highways and transportation routes. Its favorable location ensures proximity to amenities and a robust labor pool.
The warehouse is equipped with 2,000 amps of 3-phase electricity, natural gas availability, municipal water supply, and sewer connection. Its flexible floor plan allows for customization to meet specific tenant requirements, making it suitable for storage, distribution, or manufacturing operations. The property's high visibility from the major thoroughfare enhances its appeal for businesses seeking a prominent presence.







