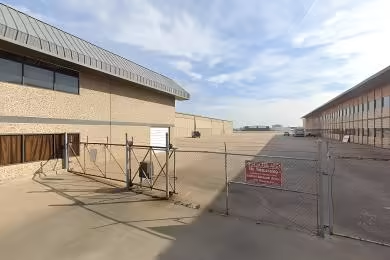Industrial Space Overview
Encompassing 100,000 square feet, the warehouse boasts a soaring 30-foot clear height, providing ample vertical space for efficient storage and operations. Constructed with sturdy tilt-up concrete, it features 10 grade-level loading docks and 2 drive-in doors (14' x 14') for seamless loading and unloading.
Complementing the warehouse is 5,000 square feet of open and flexible office space, customizable to meet diverse business needs. It includes a welcoming reception area, private offices, conference rooms, a break room, and restrooms.
Ample parking for both trucks and cars, a 24/7 security system, and essential utilities such as natural gas, electric, water, and sewer ensure a secure and convenient working environment.
Boasting a prime location with excellent transportation connectivity, this warehouse presents an ideal solution for industrial, storage, or manufacturing businesses seeking ample space, accessibility, and modern amenities.





