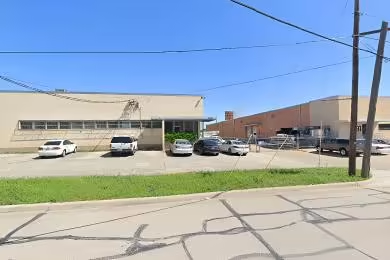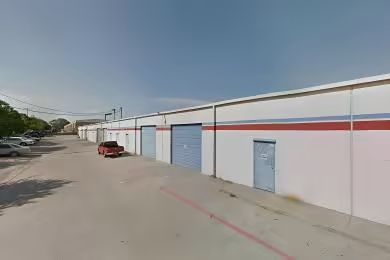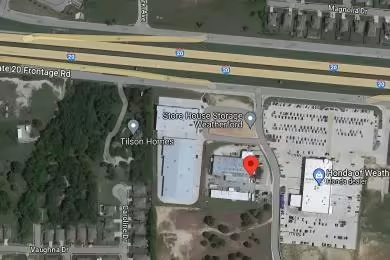Industrial Space Overview
The building has a total area of 500,000 square feet, featuring tilt-up concrete walls and a durable roof. Its column spacing of 50 feet x 50 feet allows for flexible layouts. With a ceiling height of 32 feet clear to the bottom of the steel, it accommodates various storage and operational requirements.
The warehouse is well-equipped with 70 dock doors with levelers and seals, as well as 6 drive-in doors with electric openers. Ample truck maneuvering and parking space is available within the truck court. The property also has a private rail siding served by Union Pacific Railroad, providing efficient rail access.
In addition to the warehouse space, the building offers 10,000 square feet of recently renovated office space. It also features a 50,000 square feet mezzanine for additional storage or operations, providing versatility and flexibility.
The building is outfitted with essential utilities, including 3-phase, 480-volt electrical service, natural gas service, municipal water supply, and a municipal sewer system. A LED lighting system ensures ample illumination throughout the warehouse.
Safety and security are prioritized with a 24/7 video surveillance and alarm system. The loading docks are equipped with dock levelers, seals, and LED lighting for efficient and safe loading and unloading operations.
The property's convenient location, modern amenities, and extensive features make it an ideal option for businesses seeking a warehouse rental in East Houston.






