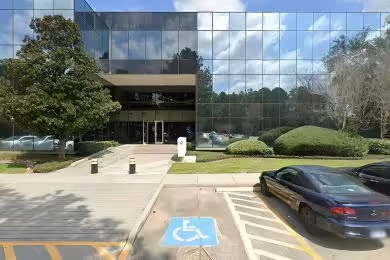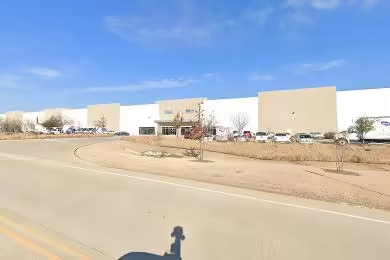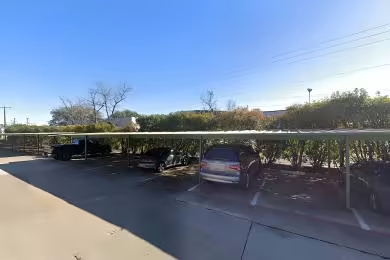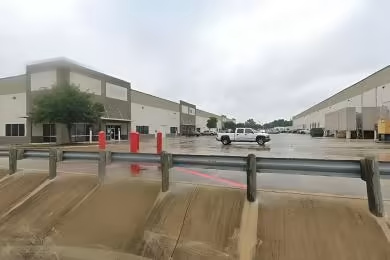Industrial Space Overview
The warehouse at 1100 East NASA Parkway boasts exceptional specifications, including a total area of 500,000 square feet. Measuring 1,000 feet long, 500 feet wide, and 50 feet high, the warehouse provides an open and column-free floor plan, making it highly adaptable for various uses.
Equipped with 50 dock-high doors and 10 drive-in doors, the warehouse offers ample loading and unloading capacity. Ample parking is available for trucks and trailers. The warehouse features three-phase electrical service, natural gas service, and water and sewer hookups.
The 50-foot ceiling height provides ample storage space, while a fully equipped automatic sprinkler system ensures safety compliance. The gated and fenced perimeter, 24-hour security patrols, and video surveillance system provide a secure environment. Direct access to major highways and proximity to Houston's Central Business District make this warehouse highly accessible. Additional features include 10,000 square feet of office space, a well-lit interior, loading dock ramps, a mezzanine level, and break rooms and restrooms.





