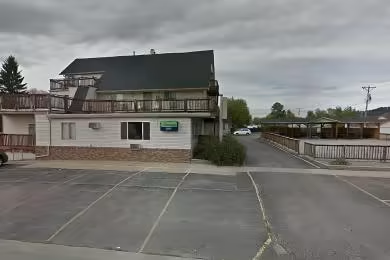Industrial Space Overview
The motel features 35 rooms nestled within three U-shaped buildings, allowing for easy parking access. With most rooms located on the ground floor, the outdoor pool provides additional leisure amenities. Its cinder block and brick construction, concrete sub-floors, and metal roof ensure durability and safety. The minimal customer interaction design promotes social distancing during the COVID era. Moreover, a Tesla charger caters to electric vehicle owners. A 600 sq. ft. living space on the second floor of the miniature golf course clubhouse offers potential for supplemental income.
**Warehouse**
This state-of-the-art warehouse boasts an expansive 150,000 sq. ft. of space with a 24-foot clear height. Its 20 dock doors, 4 drive-in doors, and ample parking facilitate efficient logistics. LED lighting, an energy-efficient HVAC system, and a sprinkler system ensure a modern and safe environment. Polished concrete floors, warehouse racking, and a mezzanine office provide functional workspace. Exterior features include a fenced yard, concrete loading dock, and ample truck maneuvering space. The warehouse's strategic location in an industrial corridor, proximity to amenities, and flexible lease terms enhance its appeal for various businesses.


