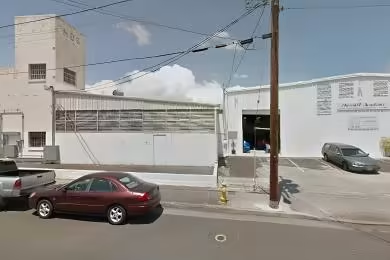Industrial Space Overview
The warehouse specifications include a clear height of 24 feet, 50 feet by 50 feet column spacing, and a loading capacity of 5,000 pounds per square foot. It features 10 loading docks, 2 drive-in ramps, an ESFR sprinkler system, forced air heating and cooling, high-efficiency LED lighting, and three-phase electrical service. The facility also provides cross-docking capabilities and is compatible with warehouse management systems (WMS).
In addition to the spacious warehouse area, there is 2,000 square feet of dedicated office space, complete with private offices, a conference room, and a reception area. The office space is air-conditioned, carpeted, and offers ample natural light through windows. Restrooms and a kitchen are also conveniently located within the office area.
The facility boasts ample natural light through skylights throughout the warehouse and office spaces. It offers dedicated truck courts and ample parking space, as well as secure fenced yard access with electronic gate entry. On-site security monitoring and 24/7 access for tenants ensure the safety and convenience of operations.
For more information on this exceptional warehouse rental opportunity and to inquire about other available properties, please utilize the provided inquiry form.


