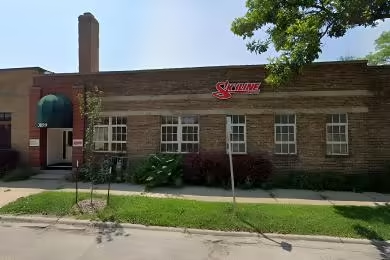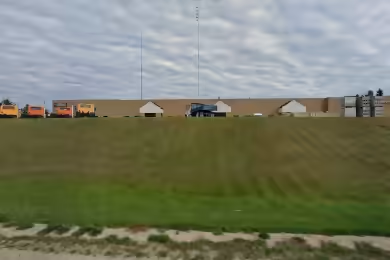Industrial Space Overview
The office space, spanning 2,000 square feet across two floors, includes private offices, conference rooms, and open workstations. Breakroom and restroom facilities are conveniently provided. The warehouse space, measuring 25,000 square feet, features a clear span design with a 20-foot ceiling height, LED lighting, and an epoxy-coated concrete floor. A 5,000-square-foot mezzanine level offers additional storage capacity, accessible via stairs from both the warehouse and office floors.
The site comprises 5 acres of land, providing ample space for operations. The paved parking lot accommodates over 50 vehicles. A secure fenced perimeter and landscaped grounds ensure a safe and professional environment. Additional amenities include cross-dock capabilities, a warehouse management system, security cameras, and access control. On-site maintenance staff provide timely support.
The property is conveniently located in an industrial park with easy access to major highways. Utilities include 3-phase, 480V electric, natural gas, municipal water and sewer, and high-speed fiber optic internet. The zoning is M-1 Industrial, suitable for various commercial and light industrial uses.
For more information on this exceptional warehouse rental, please don't hesitate to contact us using the inquiry form. We are eager to assist you with your storage and distribution needs.




