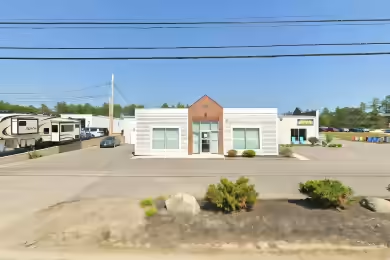Industrial Space Overview
26 Clinton Drive offers a remarkable opportunity for businesses seeking industrial space in a prime location. With a total size ranging from 5,625 to 15,685 square feet, this property is designed to accommodate a variety of industrial operations. The space features four tailboard loading doors and one drive-in loading door, ensuring efficient logistics and operations. Located in a small industrial park just off Route 111, it provides easy access to major highways and is only minutes from the Massachusetts state border.
Core Specifications
Building Size: 102,374 SF
Lot Size: 8.82 AC
Year Built: 1986
Power Supply: 1,600 Amps, Phase 3
Sprinkler System: Wet
Building Features
Clear Height: 16’
Drive In Bays: 1
Exterior Dock Doors: 7
Loading & Access
- Four tailboard loading doors for easy access
- One drive-in loading door for convenient entry
Utilities & Power
Utilities: Well water, septic field for sewer, propane gas supply.
Power: 1,600 Amps, Phase 3 power available.
Location & Connectivity
26 Clinton Drive is strategically located just north of the Massachusetts state border, providing excellent connectivity via Exit 5 of the Everett Turnpike (N.H. Route 3). This location ensures quick access to major transportation routes, enhancing logistical efficiency for businesses.
Strategic Location Highlights
- Proximity to major highways for efficient transportation
- Located in a small industrial park fostering a business-friendly environment
- Access to a skilled workforce in the surrounding area
Extras
Renovation potential for customized space layout.








