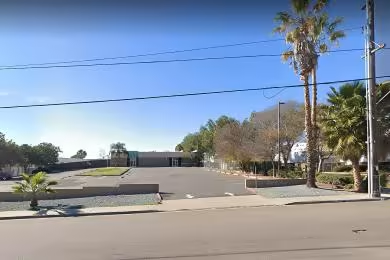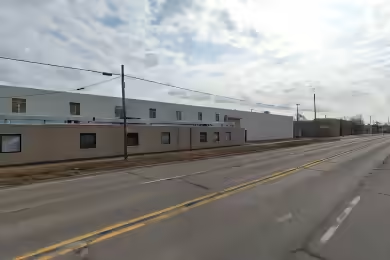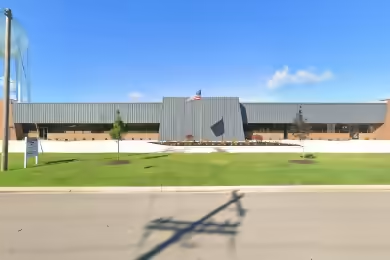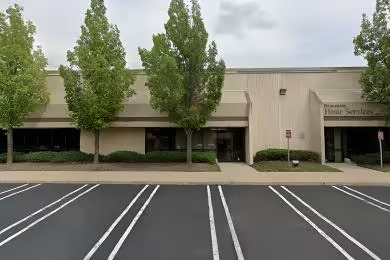Industrial Space Overview
Efficient Industrial Space for Sublease. This property features a spacious 20,420 SF area, ideal for various industrial applications. The space includes a 1,770 SF truck well, a drive-in door, and two dock doors for seamless loading and unloading. The fully built-out office and reception area provide a professional workspace. The sublease term is from January 1, 2025, to December 31, 2029, making it a flexible option for businesses looking to establish or expand their operations in a prime location.
Core Specifications
Building Size: 21,600 SF. Lot Size: 9.39 AC. Year Built: 1970. Construction: Reinforced Concrete. Zoning: I- Industrial - Industrial Zoned District.
Building Features
- 20’ Average Clear Ceiling Height
- Full Build-Out
Loading & Access
- Two Truck Docks
- One Drive-In Door
- 26 Standard Parking Spaces
Location & Connectivity
Strategically located in Holland, MI, this property offers easy access to major roads and highways, enhancing logistics and transportation efficiency.
Strategic Location Highlights
- Proximity to major highways for efficient distribution
- Access to local labor market for operational needs
- Growing industrial area with supportive infrastructure
Extras
Sublease space available from current tenant, includes 3,444 SF of dedicated office space.





