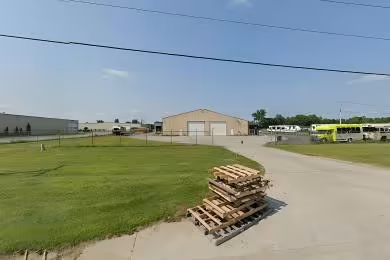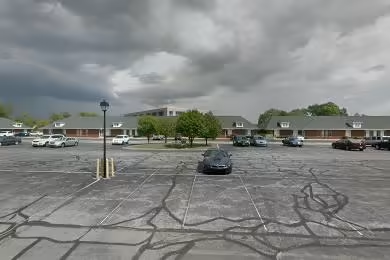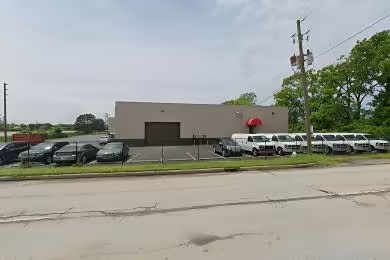Industrial Space Overview
Rare availability of industrial space in the Northwest Indiana submarket of metro Chicago. This property features 50,000 SF of flexible space, perfect for a variety of industrial uses. The unit is divisible into three configurations, allowing for customization to meet your business needs. With a clear height of 28’1” and multiple loading docks, this space is designed for efficiency and accessibility.
Core Specifications
Building Size: 150,000 SF, Lot Size: 9.02 AC, Year Built/Renovated: 2008/2012, Construction: Reinforced Concrete, Sprinkler System: ESFR, Lighting: Metal Halide.
Building Features
Clear Height: 28’1”, Column Spacing: 40’ x 40’, Warehouse Floor: 6” thick.
Loading & Access
- 6 Loading Docks
- 1 Drive Bay
- Ample parking with +/-60 auto stalls
Utilities & Power
Power Supply: Amps: 400-2,400, Volts: 480, Phase: 3. Water and Sewer: City services available.
Location & Connectivity
Strategically located with easy access to major highways and public transit, this property offers excellent connectivity for logistics and distribution.
Strategic Location Highlights
- Proximity to major highways for efficient transportation
- Located in a growing industrial area
- Access to a skilled workforce
Extras
Sublease space available from current tenant, includes 4,900 SF of dedicated office space, and can be combined with additional space(s) for up to 87,985 SF.





