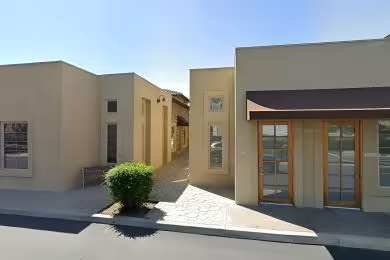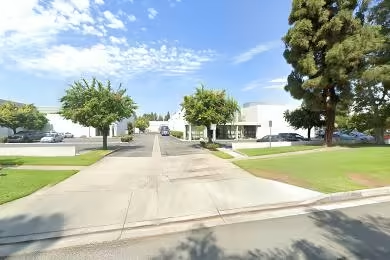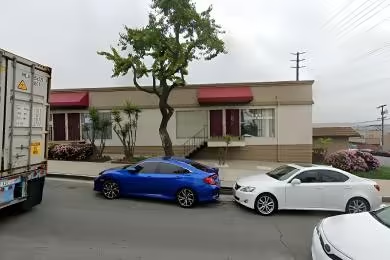Industrial Space Overview
Abundant natural light floods the warehouse through insulated walls and roof, while LED lighting ensures optimal visibility throughout. The ESFR sprinkler system guarantees safety, and the gas heating system keeps the temperature comfortable year-round. Loading and unloading operations are made seamless with 20 dock doors at a height of 5 feet and 4 grade-level doors.
Adjacent to the warehouse is an impressive 5,000 square feet of office space, complete with private offices, a conference room, and a break room. A mezzanine adds an additional 10,000 square feet, providing ample room for storage or extra workspaces.
Outside, a 120,000-square-foot truck court allows for easy truck maneuvering, while an on-site truck scale with a 150,000-pound capacity simplifies weight measurements. Rail access is also available, with 2 rail sidings capable of handling 25 railcars.
The warehouse's strategic location offers easy access to major highways and transportation routes, connecting it to regional markets and beyond. Convenient amenities, including retail stores and restaurants, are within close proximity, enhancing employee convenience.
This exceptional warehouse is ideal for companies seeking expansive and adaptable spaces for warehousing, distribution, manufacturing, logistics, data centers, or other high-tech operations. Its proximity to transportation, amenities, and a skilled workforce make it an ideal choice for businesses looking to thrive in Hesperia's growing industrial hub.





