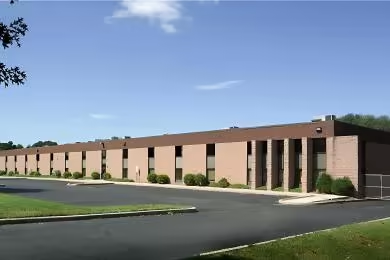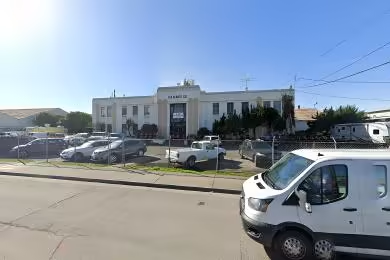Industrial Space Overview
The 20,000 square foot warehouse space has a 500-pound per square foot floor load capacity, column spacing of 20' x 30', and is fully sprinklered. It is equipped with LED high-bay lighting for optimal visibility. The 1,200 square foot office space has an open plan layout with private offices, a reception area, a break room, and restrooms.
The property offers ample parking with 10 spaces designated for trucks and 50 spaces for cars. Utilities include 400 amps of 3-phase power, a gas-fired forced air HVAC system, public water supply, and public sewer system.
Additional amenities include controlled access with a keycard system, fiber optic internet connectivity, two 10-ton capacity overhead cranes, a 5,000 square foot storage mezzanine, a gated and fenced yard area of 1 acre, and easy access to major highways. The property is zoned for heavy industrial use, and the only restriction is the prohibition of hazardous materials.





