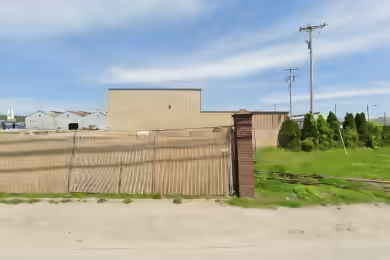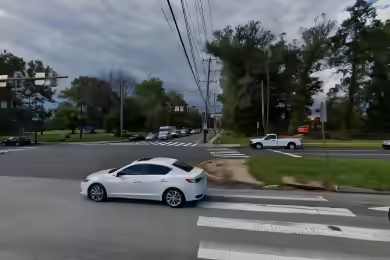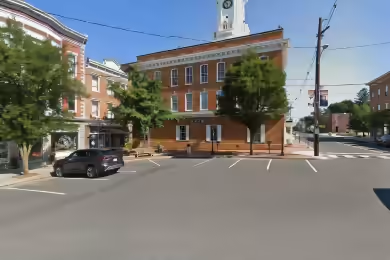Industrial Space Overview
Modern 582,400 SF industrial building located on 50.963 acres in Humboldt Industrial Park, East Union Township, Pennsylvania. This property offers 293,493 SF of available space for lease, with the option to subdivide to as small as 83,200 SF. The building is strategically positioned within five minutes of I-81 and 15 minutes of I-80, providing excellent connectivity for logistics and distribution operations. The property features a 34'6" average structural clear height and a loading court depth of 180'.
Core Specifications
Building Size: 582,400 SF
Lot Size: 50.96 AC
Year Built: 2005
Construction: Masonry
Sprinkler System: ESFR
Lighting: Fluorescent
Heating: Gas
Power Supply: 800 Amps, 277-480 Volts, 3-phase
Building Features
- 34'6" average structural clear height
- 6" reinforced concrete floors
- Full build-out condition
Loading & Access
- 41 loading doors with 30,000 LB capacity mechanical levelers
- Two (2) drive-in doors
- Parking for 129 trailers
Utilities & Power
Utilities include: gas-fired unit heaters, 800 Amp, 480/277 Volt, 3-phase electrical service, and energy-efficient T-bay lighting fixtures.
Location & Connectivity
Conveniently located near major highways, this property allows for quick access to I-81 in less than five minutes and I-80 in under 15 minutes, making it ideal for distribution and logistics operations.
Strategic Location Highlights
- Proximity to major highways enhances logistics efficiency
- Located in a well-established industrial park
- Abundant on-site trailer parking
Security & Compliance
ESFR fire-protection system ensures safety and compliance with industry standards.
Extras
Includes 4,065 SF of dedicated office space and the option for flexible layout configurations.





