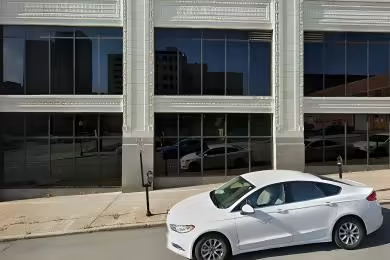Industrial Space Overview
This facility, built in 1996, offers approximately 113,105 rentable SF on 8.93 acres of land. The building is constructed of metal and features 5 loading docks, 1 drive-in door, and a 20' clear height. With ample space and a strategic location, this property is perfect for businesses looking to expand or relocate. The industrial space is currently available for lease, providing flexibility for various operational needs.
Core Specifications
The property boasts a total building size of 113,105 SF with a lot size of 8.93 acres. It is equipped with a wet sprinkler system and offers 2,000-3,000 amps of phase 3 power, making it suitable for heavy industrial use.
Building Features
- Clear height of 28'
- Column spacing of 25' x 60'
- Heated warehouse for year-round operations
Loading & Access
- 5 loading docks for efficient loading and unloading
- 1 drive-in bay for easy access
- Ample standard parking spaces available
Utilities & Power
Power supply includes 2,000-3,000 amps of phase 3 power, ensuring sufficient energy for various industrial operations.
Location & Connectivity
Located in Hastings, NE, this property offers excellent access to major highways, including I-80, facilitating efficient transportation and logistics for businesses.
Strategic Location Highlights
- Proximity to I-80 for easy transportation
- Located in a growing industrial area
- Access to a skilled workforce in the region
Security & Compliance
Wet sprinkler system in place for fire safety compliance.
Extras
- Outdoor storage options available
- Includes 7,656 SF of dedicated office space
- Locker rooms and a cafeteria area for employee convenience






