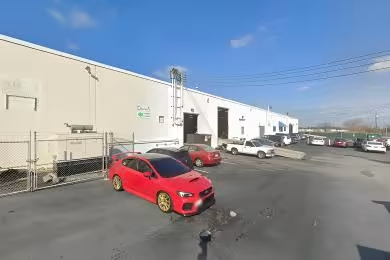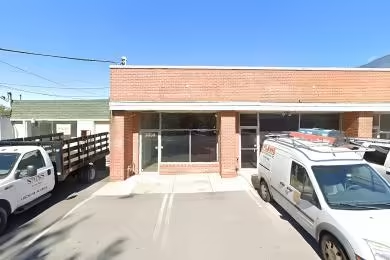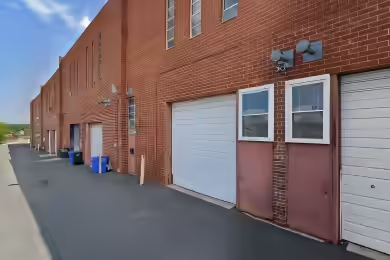Industrial Space Overview
This 15,090 SF free-standing industrial building features 2,144 SF of office space and includes three dock-high loading doors and one ramped drive-in door. The property offers clear ceiling heights ranging from 13’ to 21’, with typical column spacing of 35’ wide by 20’ deep. It is equipped with a 4,000-amp, 277/480-volt, 3-phase primary electrical service, and a 2,500-gallon diesel belly tank for fuel storage. Additionally, a 750 kVA Caterpillar back-up generator ensures reliable power. The site includes an approximately one-tenth-acre fenced, gated, and secured storage yard, as well as an on-site vacant cellular tower.
Core Specifications
Zoned W-1 (Industrial Park District), this property offers a wide range of industrial uses, making it ideal for various business operations.
Building Features
- Clear Height: 21’
- Column Spacing: 35’ x 20’
- Construction Type: Masonry
- Sprinkler System: Wet
Loading & Access
- 3 Dock-high Loading Doors
- 1 Ramped Drive-in Door
- Ample parking with 40 standard parking spaces
Utilities & Power
4,000-amp power supply with 277/480-volt service, ensuring sufficient energy for industrial operations.
Location & Connectivity
Conveniently located just off of Route 100 via Coca Cola Drive, this property is only 2.5 miles to I-95, providing excellent access to major highways and transportation routes.
Strategic Location Highlights
- Proximity to major highways for easy logistics
- Located in a growing industrial area
- Access to a skilled workforce in the region
Security & Compliance
Fenced and gated storage yard area for enhanced security.
Extras
Cell Tower on site available for lease, providing additional revenue opportunities.








