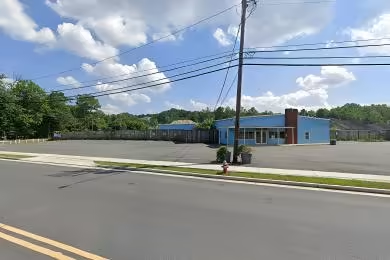Industrial Space Overview
Additionally, a 100,000-square-foot warehouse is available for rental at 100 Exploration Way. The warehouse features a pre-engineered steel frame with metal siding and roofing, a clear building height of 28 feet, and ample paved parking for both cars and trucks. It includes ten truck-level docks with hydraulic levelers, two drive-in doors for oversized vehicles, and an energy-efficient LED lighting system.
The warehouse's interior boasts a bay spacing of 50 feet x 50 feet, column spacing of 30 feet x 30 feet, and a floor load capacity of 5,000 pounds per square foot. It is equipped with an ESFR sprinkler system, forced-air heating and cooling, and an insulated ceiling with R-19 insulation.
The exterior of the warehouse is secure with a fenced perimeter and electronic gate access. It has a concrete paved truck court with dedicated loading/unloading areas, as well as professionally landscaped grounds with mature trees and shrubs. The site also offers access to major highways and transportation hubs.
The warehouse is LEED Silver certified, demonstrating its commitment to environmental sustainability. It features energy-efficient lighting and HVAC systems, as well as water-saving fixtures and landscaping. It was built in 2015 and is currently in excellent condition. The warehouse is available for lease in increments ranging from 10,000 to 100,000 square feet.


