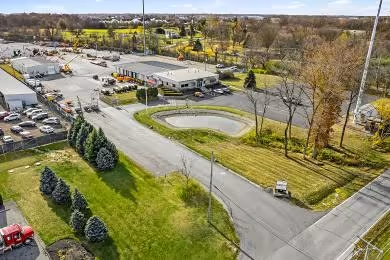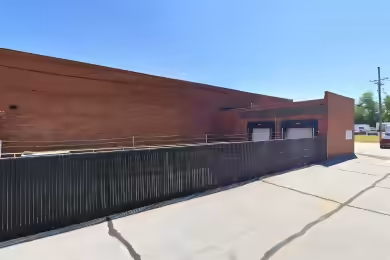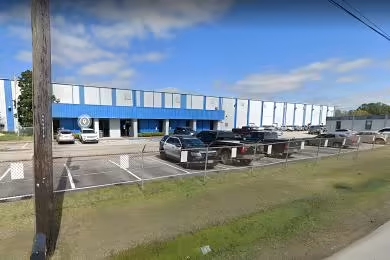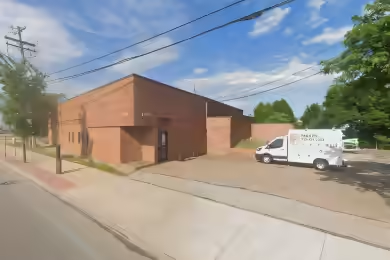Industrial Space Overview
Available for lease, this impressive 28,354 SF industrial space at 3095 McBride Ct in Hamilton, OH, offers a strategic location with easy access to major routes. The property features a clear height of 28 feet and 12 exterior dock doors, making it suitable for a variety of industrial operations. With a partial build-out, this space is ready for immediate occupancy, providing flexibility for your business needs.
Core Specifications
Building Size: 200,000 SF | Lot Size: 11.01 AC | Year Built: 2000/2006 | Construction Type: Masonry | Sprinkler System: ESFR
Building Features
- Clear height: 28’
- Column spacing: 48’ x 50’
- Warehouse floor: 6” reinforced concrete
Loading & Access
- 12 exterior dock doors
- 1 drive-in bay
- 3 loading docks
Utilities & Power
480 Volt | 200 AMP | 3-Phase Electric available, ensuring sufficient power for industrial operations.
Location & Connectivity
Located just 1 mile from Rt. 4, this property provides excellent connectivity to major highways and is strategically positioned for logistics and distribution.
Strategic Location Highlights
- Proximity to major highways for efficient transportation
- Access to local labor market
- Growing industrial area with supportive infrastructure
Security & Compliance
ESFR sprinkler system in place for fire safety compliance.
Extras
Includes 750 SF of dedicated office space with breakroom and ADA restrooms, providing a comfortable working environment.






