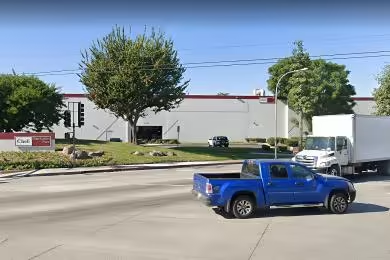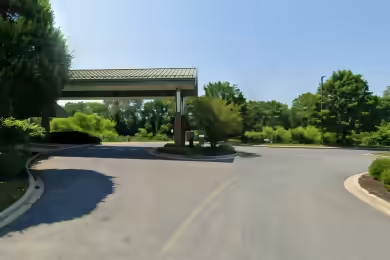Industrial Space Overview
The building features 18 dock-high loading doors, two drive-in ramps, a sprinkler system, and high-efficiency LED lighting. It also boasts a two-story office space of approximately 5,000 square feet, along with a breakroom and restrooms.
Internally, the warehouse has a mezzanine level for additional storage or office space. Its heavy-duty concrete floors support a 500 pounds per square foot capacity, and the column spacing of 50 feet by 50 feet provides maximum flexibility.
The site is fenced and gated, with a paved yard and ample parking. It enjoys excellent access to major highways and transportation routes, as well as proximity to distribution centers and retailers.
Utilities include three-phase electrical service, natural gas, water, sewer, and high-speed internet. Additional features include built-in racking and shelving systems, security cameras, and climate-controlled storage options. The property also meets environmental standards, being Energy Star certified and aiming for LEED silver certification, with sustainable construction practices in place.






