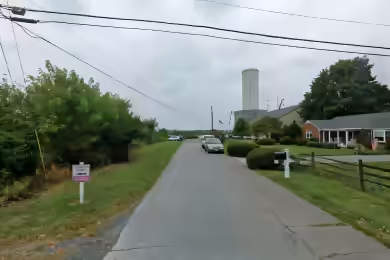Industrial Space Overview
Available Immediately, this 309,000 SF industrial space offers best-in-class features, including a cross-dock layout, 35’ clear height, and 6,500 SF of brand new office space. The property is equipped with an ESFR sprinkler system, 48 fully equipped docks, and fiber connectivity. With a new white TPO roof and a fully fenced, secure property, it provides up to 92 secured trailer drops and excellent access to the Interstate, making it an ideal location for logistics and distribution operations.
Core Specifications
Building Size: 487,000 SF
Lot Size: 35.40 AC
Year Built: 2000
Construction: Reinforced Concrete
Sprinkler System: ESFR
Power Supply: 2,800 amps (277/480v) electrical service
Building Features
Clear Height: 35’
Column Spacing: 42’ x 50’
Warehouse Floor: 8”
Loading & Access
- 77 exterior dock doors
- 1 drive-in bay
- 139 standard parking spaces
Utilities & Power
Power Supply: 2,800 amps, 277/480 volts, 3-phase power available.
Location & Connectivity
This property is strategically located with great access to major highways, ensuring efficient transportation and logistics capabilities. The proximity to a strong labor force enhances operational efficiency.
Strategic Location Highlights
- Proximity to Interstate for easy access to regional markets
- Strong labor force available in the area
- Highway Interchange zoning allows for diverse business operations
Security & Compliance
Fully fenced and secure property with controlled access.
Extras
Excellent condition with potential for outdoor storage and trailer drops.



