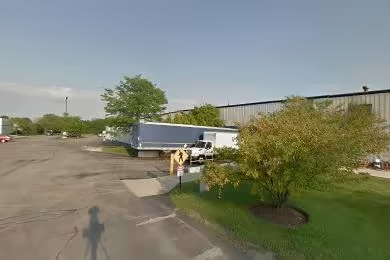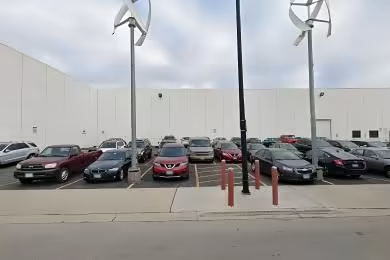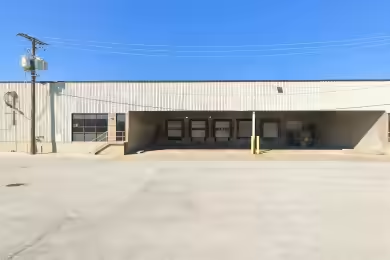Industrial Space Overview
Available for lease, this expansive 213,141 SF industrial space is located at 5650 Centerpoint Ct, Gurnee, IL. The property features a dedicated office area of 9,809 SF and boasts a clear height of 32 feet. With 12 exterior loading docks and 4 drive-in doors, this facility is designed for efficiency and accessibility. The property is situated in a prime location, making it ideal for various industrial operations.
Core Specifications
Year Built: 2005, Power Supply: 3000 Amps / 480 Volts, Sprinkler System: ESFR, Construction Type: Masonry.
Building Features
Clear height: 32 feet, Warehouse floor thickness: 10 inches reinforced, Fire suppression: ESFR system.
Loading & Access
- 12 exterior docks expandable to 28
- Parking for 65 cars (expandable to 200)
- 4 drive-in doors
Utilities & Power
3000 Amps of power at 480 Volts ensures that the facility can support a variety of industrial operations.
Location & Connectivity
Strategically located in Gurnee, IL, this property offers easy access to major highways and public transit, enhancing logistical efficiency for businesses.
Strategic Location Highlights
- Proximity to major highways for easy transportation
- Access to a skilled workforce in the area
- Strong local economic growth
Extras
Renovation potential and flexible layout options make this property suitable for various industrial uses.




