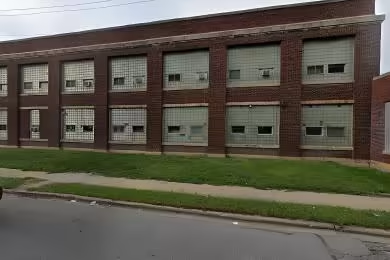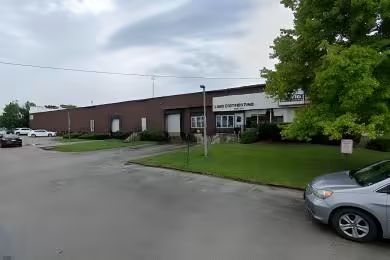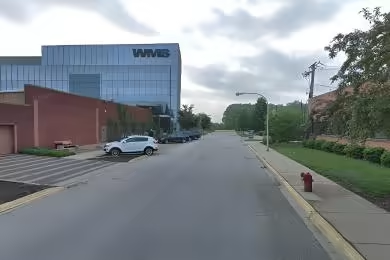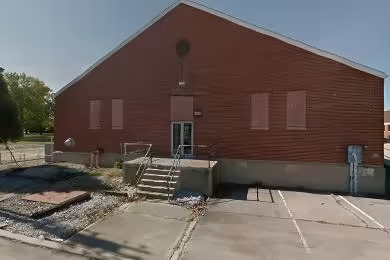Industrial Space Overview
This state-of-the-art facility boasts a vast 250,000 square feet of total building area, with a clear height of 30 feet and sturdy precast concrete tilt-up construction. Built in 2000, it offers modern design and functionality.
Exceptional loading capabilities include 20 loading docks with hydraulic dock levelers and 2 drive-in ramps. The electrical system provides 2,000 amps, 480 volts, 3-phase service, ensuring ample power for industrial operations. LED high-bay lighting illuminates the entire space, while a backup generator supplies 2 megawatts of capacity for uninterrupted operations.
The HVAC system utilizes packaged rooftop units for efficient heating and cooling, with natural gas serving as the heating source. Comprehensive fire suppression measures include an ESFR fire sprinkler system, an addressable and monitored fire alarm system, and conveniently placed fire extinguishers.
Security is top-notch with a gated and fenced perimeter, keypad and card reader entry, and a surveillance system with motion detection. The expansive truck court covers 20,000 square feet, while the paved parking lot offers 100+ spaces and 50+ designated semi-trailer parking spots.
The office space encompasses 5,000 square feet, providing essential amenities such as a break room, restrooms, and a conference room. Additional features include overhead cranes with capacities up to 20 tons, a 6,000 square foot mezzanine, and rail access via a nearby spur.
Energy-efficient lighting and HVAC systems contribute to utility savings, while the prime location offers convenient access to major highways and transportation hubs.
For further inquiries and to learn more about other exceptional properties, please reach out through the convenient inquiry form.








