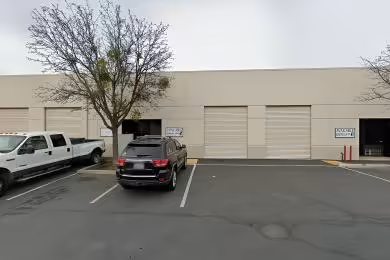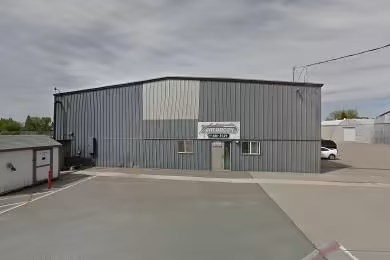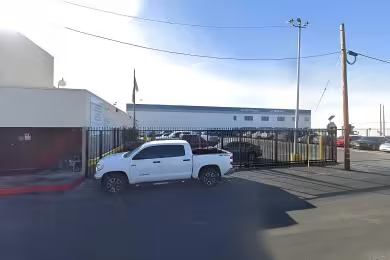Industrial Space Overview
Beyond the warehouse space, there is 5,000 square feet of office area with an open plan layout. It includes private offices, conference rooms, and break areas, providing a comfortable and functional work environment.
The 10-acre land area provides ample parking for trucks and employee vehicles. Situated with easy access to major highways and transportation routes, it offers convenient logistics for business operations. The site's security is enhanced by a gated entry and 24/7 monitoring.
The electrical system includes 2,000 amps of power at 480/277 volts, 3-phase, ensuring efficient operations. High-bay LED lighting illuminates the warehouse, while roof-mounted HVAC units with programmable thermostats regulate the indoor environment. Essential systems are supported by a backup generator.
Additional features enhance the warehouse's functionality. The expansive truck court allows for ample maneuvering space, and the rail siding enables direct railcar loading and unloading. A mezzanine level offers additional storage or office space, while an optional warehouse management system can optimize inventory control and operations.





