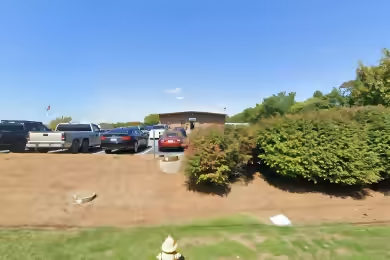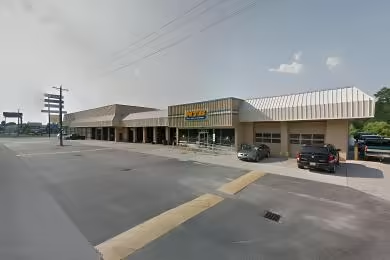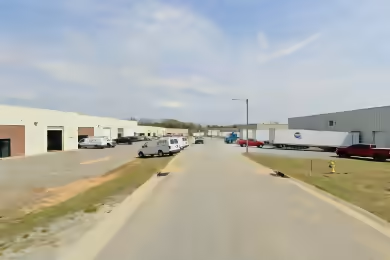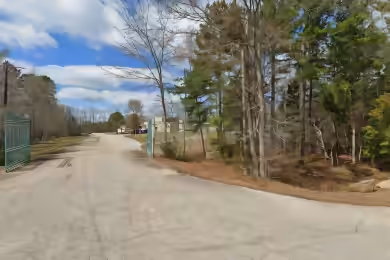Industrial Space Overview
Core Specifications
Building Subtype: Warehouse
Year Built: 1980
Construction: Reinforced Concrete
Clear Height: 21’
Dock Doors: 18
Drive In Bays: 2
Sprinkler System: Wet
Building Features
- Air Conditioning for climate control.
- Wet sprinkler system for fire safety.
Loading & Access
- 18 dock-high doors for efficient loading and unloading.
- 2 drive-in bays for easy access.
- Ample truck court for maneuvering large vehicles.
Location & Connectivity
Strategic Location Highlights
- Proximity to major highways for easy transportation.
- Access to a skilled workforce in the Greensboro area.
- Close to the Piedmont Triad International Airport for air freight options.
Extras
- Renovation potential for customized space.
- Flexible layout to accommodate various industrial needs.







