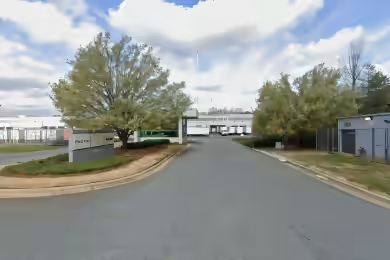Industrial Space Overview
This ±340,750 SF industrial building, located in the Greensboro Airport submarket, is ready for immediate occupancy. Situated on approximately 37.84 acres and zoned Light Industrial (LI), the facility offers optimal interstate connectivity with direct access to I-40, I-73, and the Greensboro Urban Loop (I-840). It features 46 dock-high doors, 2 grade-level doors, a 36’ clear height, and robust power with a 2,500 AMP service. With ample parking, advanced dock equipment, LED lighting, and ESFR fire protection, this property is primed to support a wide range of industrial operations.
Core Specifications
The property features a 340,750 SF building situated on approximately 37.84 acres, zoned for Light Industrial (LI) use. It is equipped with 46 dock-high doors and 2 grade-level doors, each outfitted with comprehensive dock packages including 35,000 lb. mechanical levelers, bumpers, dock seals, powered truck restraints, and swing arm light/fan combinations. Constructed with precast concrete walls, the building offers a 36’ clear height and column spacing of 50’ x 54’, with a 60’ speed bay.
Building Features
- Clear Height: 36’
- Construction Type: Reinforced Concrete
- Fire Protection: ESFR sprinkler system
Loading & Access
- 46 dock-high doors for efficient loading and unloading.
- 2 grade-level doors for easy access.
- Ample parking with 234 surface spaces for autos and 48 trailer spaces.
Utilities & Power
- Power Supply: 2,500 AMP service.
Location & Connectivity
Strategically located within the West Greensboro/Airport submarket industrial pocket, the property offers optimal interstate connectivity with immediate access to I-40, I-73, and the Greensboro Urban Loop (I-840).
Strategic Location Highlights
- Prime location within the West Greensboro/Airport submarket.
- Excellent access to major highways for logistics.
- Proximity to key industrial hubs.
Extras
- Includes 2,497 SF of dedicated office space
- Space is in Excellent Condition
- Optimal interstate connectivity





