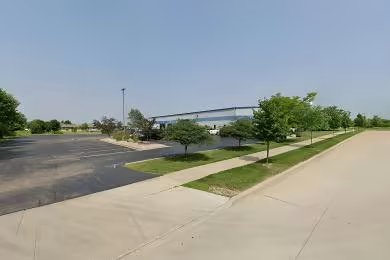Industrial Space Overview
1850 Cofrin Dr offers a remarkable 20,000 SF industrial space, ideal for manufacturing or warehousing. This facility includes 1,850 SF of office space featuring five offices and a conference room. The property is equipped with a one-ton crane, three overhead doors, and 3-phase power, making it suitable for various industrial applications. With a clear height of 16’ and gas radiant heat, this space is designed for efficiency and productivity. The additional storage shed of approximately 1,000 SF enhances the utility of this property, providing ample room for operations.
Core Specifications
Building Size: 20,000 SF
Lot Size: 2.55 AC
Year Built: 1980
Construction: Metal
Zoning: Industrial Park
Building Features
- Clear height: 16’
- Drive-in bays: 3
- Office space: 1,850 SF
Loading & Access
- Three overhead doors (14’ x 12’)
- Dock-high doors available
- Ample parking with 15 standard spaces
Utilities & Power
3-phase power is available, along with a floor drain and gas radiant heat, ensuring the property meets the needs of various industrial operations.
Location & Connectivity
1850 Cofrin Dr is strategically located in the Cofrin Business Park on the northeast side of Green Bay, providing easy access to major roads and highways. This location ensures efficient logistics and connectivity for businesses.
Strategic Location Highlights
- Proximity to major highways for easy transportation
- Access to local workforce in Green Bay
- Established industrial area with supportive infrastructure
Extras
Renovation potential exists for customization to suit specific business needs.


