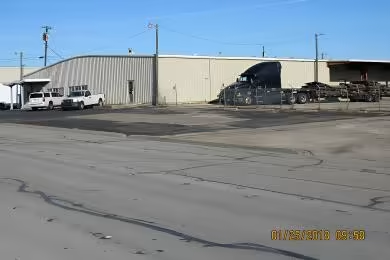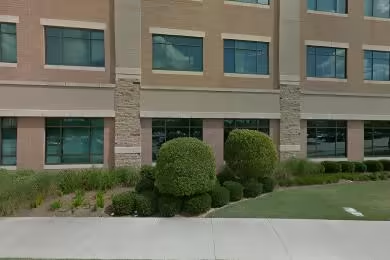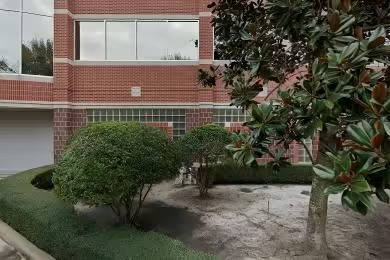Industrial Space Overview
Internally, the mechanical systems include gas-fired unit heaters, evaporative coolers, fluorescent and LED lighting, a fully sprinklered system, and 480-volt, three-phase electrical service. The site spans approximately 5 acres, zoned for industrial use. Ample on-site parking and a secured fenced and gated perimeter ensure safety and convenience.
The interior layout features open and column-free warehouse space, a two-story office building with 2,000 square feet of space, and a 5,000-square-foot mezzanine for additional storage. Break rooms and restrooms cater to employee needs.
Security is gewährleistet durch Bewegungsmelder und Überwachungskameras. Gabelstaplerzugang ist im gesamten Lager gewährleistet. Die Lage in der Nähe von Hauptverkehrsstraßen und Transportrouten bietet eine bequeme Anbindung. Wasser, Abwasser, Erdgas und Strom sind verfügbar. Die Grundsteuer beträgt ca. 50.000 $ pro Jahr (Änderungen vorbehalten). Der Mieter ist für die Versicherung verantwortlich, während die Instandhaltung der Gemeinschaftsflächen vom Vermieter übernommen wird.




