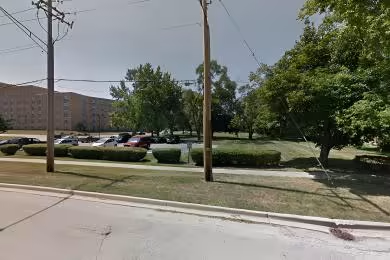Industrial Space Overview
This 17,500 square foot industrial flex warehouse space is located just 10 minutes from Downtown St. Louis, in Granite City, IL. The property features a central heating system, private restrooms, and partitioned offices, making it suitable for a variety of business operations. With 2 drive-in bays and ample parking, this space is designed for efficiency and convenience. The property is currently available for lease, providing an excellent opportunity for businesses looking to expand or relocate.
Core Specifications
The building is constructed of metal and features a clear height suitable for industrial use. It includes 320 amps of phase 3 power, ensuring adequate energy supply for various operations.
Building Features
- Heating & air conditioning throughout the space.
- Includes 2,400 SF of dedicated office space.
- Natural light throughout the facility.
- Shower facilities available.
Loading & Access
- 2 drive-in bays for easy loading and unloading.
- Fenced storage space included.
- Parking available for up to 30 cars.
Utilities & Power
The property is equipped with natural gas heating and has access to city water and sewer services. The power supply includes 320 amps at 120 volts with phase 3 power.
Location & Connectivity
Located adjacent to Illinois Route 3 and within 4-8 miles of interstates 70, 64, 55, 44, 255, and 270, this property offers excellent connectivity for logistics and transportation.
Strategic Location Highlights
- Proximity to Downtown St. Louis enhances business visibility.
- Located within a Small Business HubZone and Foreign Trade Zone.
- Access to a skilled labor pool in the surrounding area.
Security & Compliance
- 24/7 security patrol on the premises.
- Located within a secured industrial park.
Extras
- Renovation potential for customized business needs.
- Flexible layout options available.


