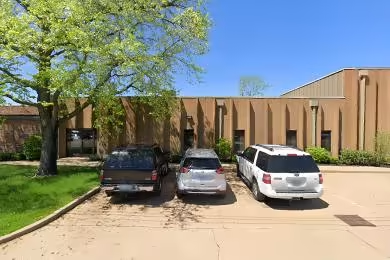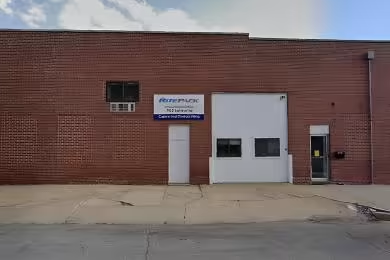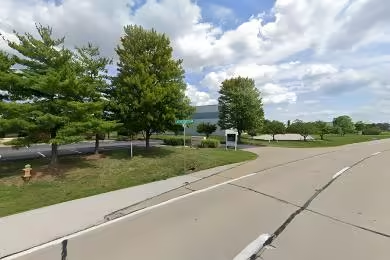Industrial Space Overview
The office space covers 5,000 square feet, housing four private offices, a spacious reception area with guest seating, a conference room accommodating 12 people, a break room with kitchen facilities, and well-maintained bathrooms.
Utilities include 800-amp, 3-phase electrical service, natural gas availability, municipal water and sewer service, and central heating and air conditioning with multiple zones.
Amenities include 24/7 security with controlled access, ample parking, a wide paved driveway with a generous turning radius for large trucks, a securely fenced yard with dedicated truck and trailer parking, and two electric vehicle charging stations.
The warehouse also features an enhanced sprinkler system for fire protection, multiple forklift charging stations, hydraulic dock levelers, a dedicated shipping and receiving area, and an optional warehouse management system for inventory tracking.
Zoned as Industrial (I-2), the property permits various industrial activities, including warehouse and distribution, manufacturing, storage, and others.
For further inquiries about this property or other great options, kindly reach out to us using the inquiry form provided.





