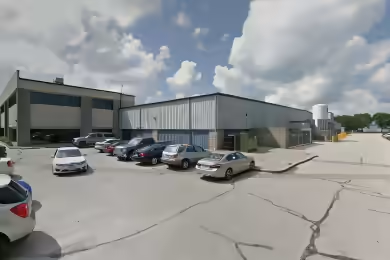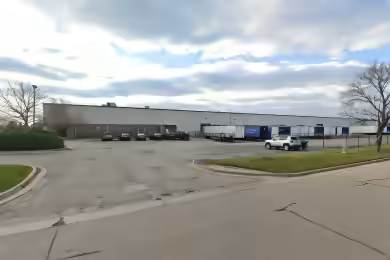Industrial Space Overview
Core Specifications
Lot Size: 6.42 AC
Year Built/Renovated: 1945/2017
Construction: Masonry
Sprinkler System: Wet
Building Features
- Clear Height: 18’
- Column Spacing: 40’ x 40’
- Standard Parking Spaces: 246
Loading & Access
- 6 Loading Docks for efficient loading and unloading.
- Grade-level drive-in overhead door for easy access.
Location & Connectivity
Strategic Location Highlights
- Proximity to downtown Milwaukee enhances business visibility and access.
- Located in a dynamically growing area with a strong demand for industrial space.
- Access to a skilled workforce in the surrounding neighborhoods.







