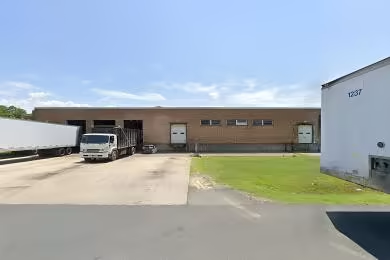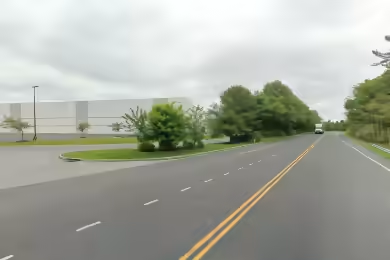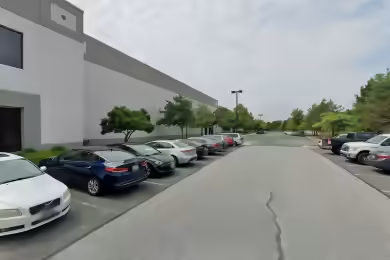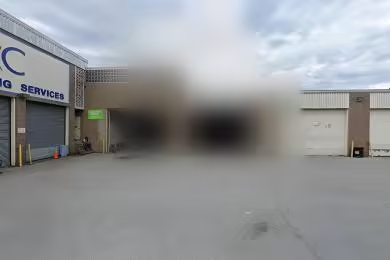Industrial Space Overview
Core Specifications
Building Features
- Clear Height: 32’
- Column Spacing: 54’ x 40’
- Standard Parking Spaces: 131
Loading & Access
- 54 Loading Docks
- 2 Drive Ins
Location & Connectivity
Strategic Location Highlights
- Proximity to BWI Airport for air freight access
- Immediate access to I-95 and I-97 for efficient transportation
- Located in a growing industrial area with strong demand





