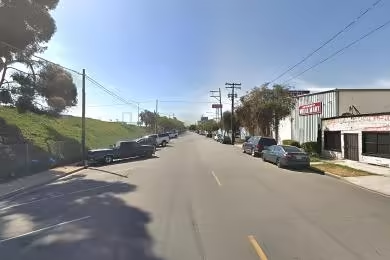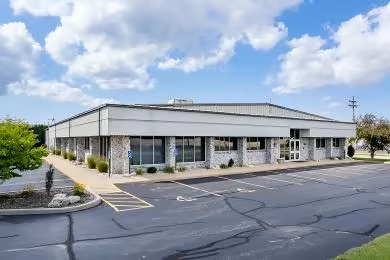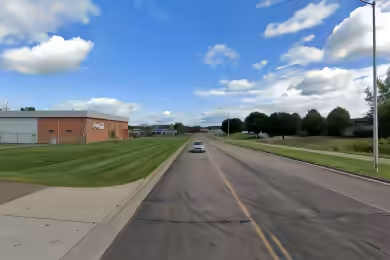Industrial Space Overview
Prime Industrial/Warehouse Space Available for Lease in Genoa Business Center. Offering 20,000 SF of flexible industrial space, this modern facility is strategically located in the far southwest suburban area of Milwaukee and Kenosha, near the Illinois border. Built in 1999, the property features 24' clear heights, 40'x40' column spacing, 600A, 480/277V three-phase power, and excellent logistics capabilities with 8 dock high doors and 2 drive-in doors. Enjoy the financial advantages of lower real estate property taxes and utility costs in Wisconsin, all within a professionally managed and maintained, move-in ready facility.
Core Specifications
Building Size: 50,000 SF; Lot Size: 4.64 AC; Year Built: 1999; Construction: Reinforced Concrete; Sprinkler System: ESFR; Power Supply: 600A, 480/277V three-phase.
Building Features
- Clear Height: 29’
- Column Spacing: 40’ x 40’
- Standard Parking Spaces: 104
Loading & Access
- 4 Loading Docks
- 2 Drive-In Bays
- Ample Parking including trailer parking
Utilities & Power
600A power supply with 480/277V three-phase capabilities, ensuring sufficient energy for various industrial operations.
Location & Connectivity
Strategically located in the far southwest suburban area of Milwaukee and Kenosha, this property offers easy access to major highways and public transit, enhancing logistics and distribution capabilities.
Strategic Location Highlights
- Proximity to major highways for efficient transportation
- Lower Wisconsin tax rates for cost savings
- Access to skilled labor in the surrounding areas
Security & Compliance
Security System in place to ensure safety and compliance with industry standards.
Extras
Flexible layout options available, suitable for various industrial uses.





