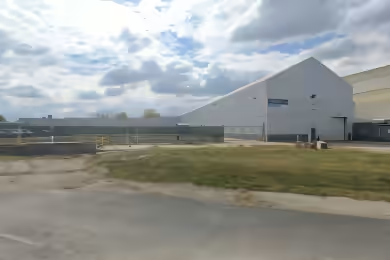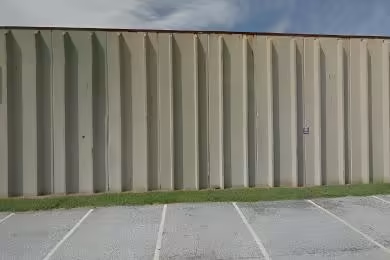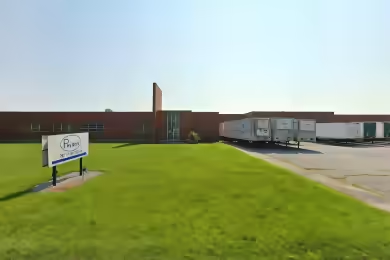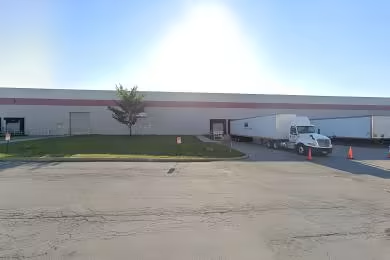Industrial Space Overview
Introducing 2300 Raney: A premier industrial property offering unparalleled opportunities. This state-of-the-art facility promises endless possibilities for businesses, featuring 25,000 sq. ft. of available space, including 1,250 sq. ft. of office space. The property is strategically located within the Effingham Industrial Park, providing easy access to major transportation routes. The building is designed to accommodate various business needs, allowing tenants to customize the interior layout to suit their specifications. Climate-controlled and equipped with a modern sprinkler system, this facility ensures safety and comfort for all operations. Positioned on a 5.56-acre lot, there is potential for further expansion, making it an ideal choice for growing businesses.
Core Specifications
Building Size: 50,000 SF
Lot Size: 5.56 AC
Year Built: 2024
Power Supply: 480 Volts, Phase 3
Zoning: M-1 - Zoned for Light Industrial Use
Building Features
Clear Height: 40’
Construction Type: New construction with durable concrete parking.
Loading & Access
- 2 Loading Docks
- 4 Exterior Dock Doors
- 2 Drive In Bays
Utilities & Power
Utilities: City water and sewer services. Heating: Gas heating with natural gas supply.
Location & Connectivity
2300 Raney is conveniently located near major Illinois highways, including HWY 16, 32, 33, 40, and 50. The property is less than a mile from the Effingham Railroad and just two miles from I-70 and I-57, providing excellent connectivity for logistics and transportation.
Strategic Location Highlights
- Proximity to Major Highways for easy access to regional markets.
- Less than 5 miles from a local airport capable of handling large jets.
- Close to established businesses like ADM ALLIANCE and Continental Mills.
Security & Compliance
Fire Suppression: Equipped with a state-of-the-art sprinkler system.
Extras
Renovation potential for customized build-outs to meet specific business needs.





