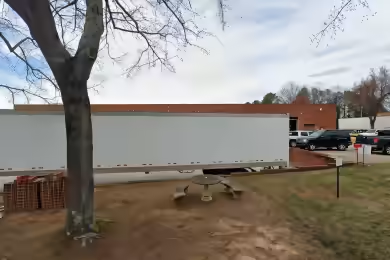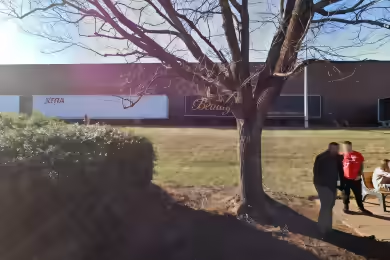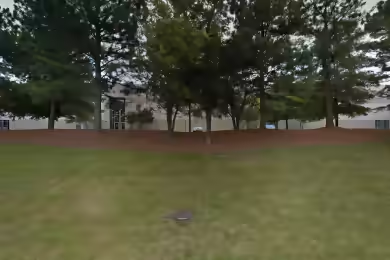Industrial Space Overview
This is a new warehouse, built in 2020, offering 45,840 SF of versatile industrial space that can be subdivided down to 1,000 SF. The property features dock-high loading doors and a secure fenced lot, ensuring your inventory is safe. With a 30’ clear height and multiple drive-in bays, this space is designed to accommodate various business operations. Located just 4 miles from I-40 and near the future I-540, it provides excellent accessibility for logistics and transportation needs.
Core Specifications
The building boasts a total size of 150,000 SF on a 13.04-acre lot, constructed with reinforced concrete. It features a truck court measuring 130’ and is equipped with an ESFR sprinkler system for enhanced safety.
Building Features
- Clear height: 30’
- Column spacing: 60’ x 54’
- Warehouse floor thickness: 6”
Loading & Access
- Dock-high doors: 3
- Drive-in bays: 2
- Overnight parking: Yes
Utilities & Power
Power supply: 1,200 Amps, 480 Volts, Phase 3. Internet connectivity is available, ensuring your business stays connected.
Location & Connectivity
Situated in Garner, NC, this property offers convenient access to major highways, including I-40 and the upcoming I-540. Its strategic location enhances connectivity for transportation and logistics, making it an ideal choice for businesses.
Strategic Location Highlights
- Proximity to major highways for efficient transportation
- Growing industrial area with increasing demand
- Access to skilled labor in the region
Security & Compliance
- Security cameras: Yes
- Compliance with local zoning: I-1 - Industrial
Extras
Renovation potential exists for businesses looking to customize their space. The property also features a flexible layout to accommodate various operational needs.






