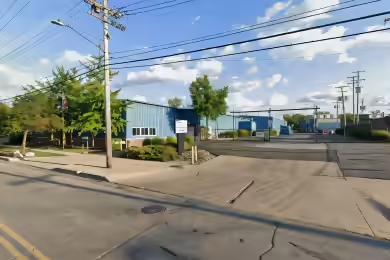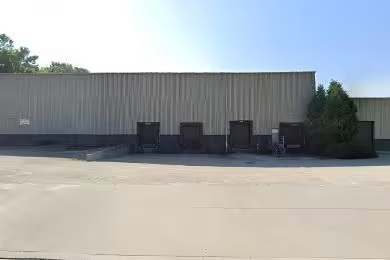Industrial Space Overview
This newly constructed 50,000 SF spec building in Galion, Ohio, offers modern industrial features designed for efficiency and scalability. With a 32’ clear height, four dock doors, and heavy power, the facility is ideal for warehousing, distribution, or light manufacturing. It is equipped with an ESFR fire sprinkler system for enhanced safety and provides ample parking with 98 car spaces and 20 trailer spaces. Positioned for accessibility and growth, this property is a prime opportunity for businesses seeking a high-quality, move-in-ready facility located within one minute from Highway 30.
Core Specifications
The building features a clear height of 32’, column spacing of 50’ x 50’, and includes one drive-in bay and four exterior dock doors. The property also offers a substantial parking area with 118 standard spaces.
Building Features
- Newly built in 2023.
- ESFR fire sprinkler system for enhanced safety.
- Expandable to 110,000 SF.
Loading & Access
- Four dock-high doors for efficient loading and unloading.
- Truck court designed for easy maneuverability.
- Ample parking for both cars and trailers.
Utilities & Power
Power supply includes 1,200 amps at 480 volts, with a phase 3 power setup, ensuring sufficient energy for industrial operations.
Location & Connectivity
Located in Galion, Ohio, this property offers excellent access to major roads and highways, ensuring efficient logistics and transportation. The proximity to Highway 30 enhances connectivity to regional markets.
Strategic Location Highlights
- Close proximity to major transportation routes.
- Located in a growing industrial area.
- Access to a skilled workforce in the region.
Extras
- Renovation potential for customized space.
- Flexible layout to accommodate various industrial needs.





